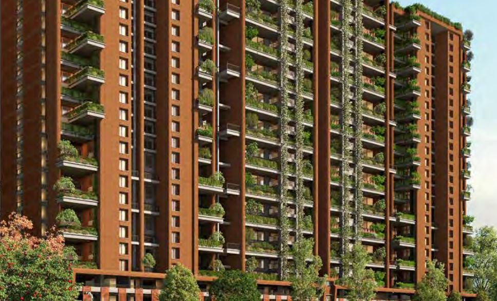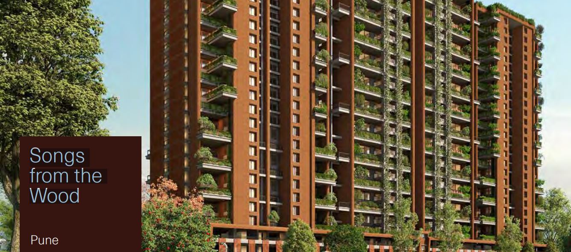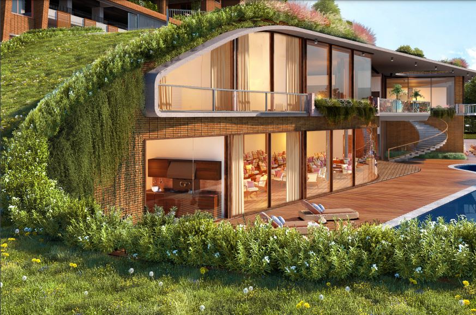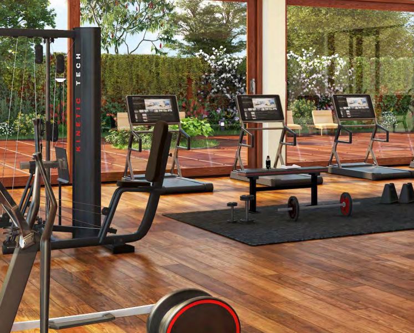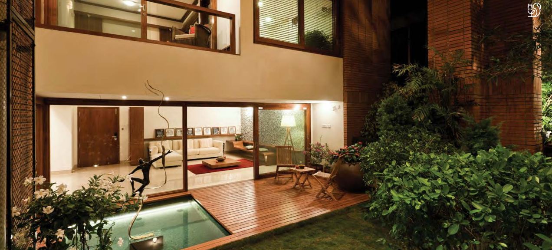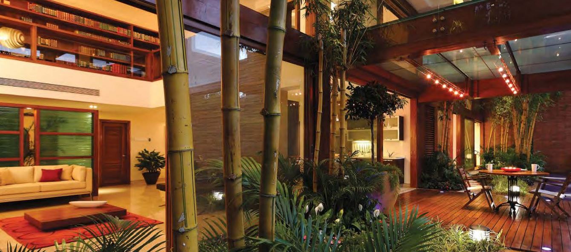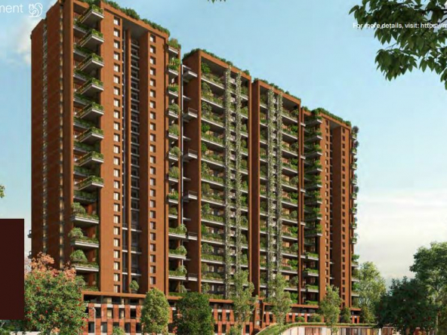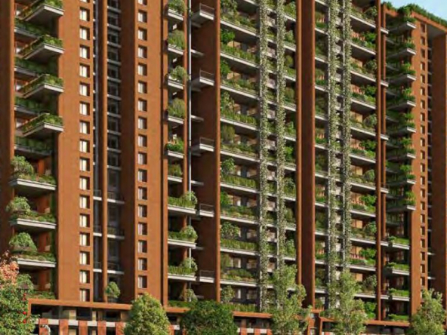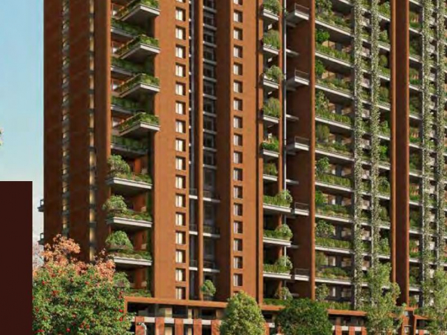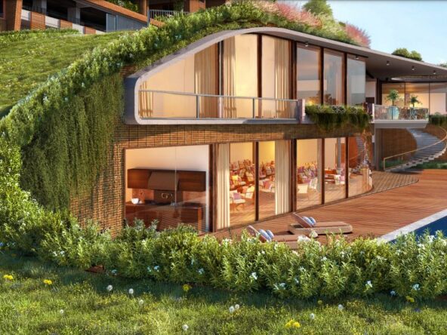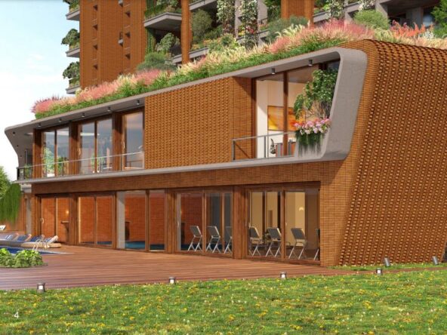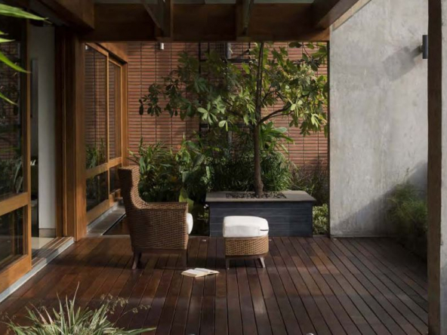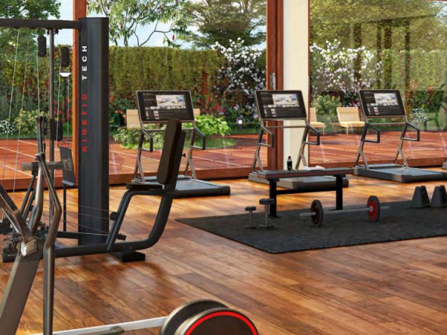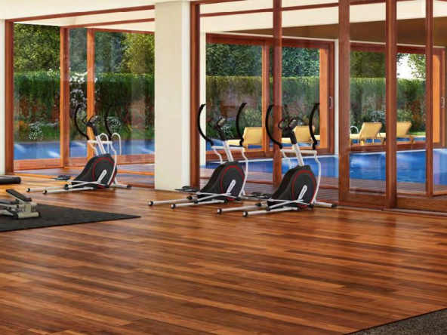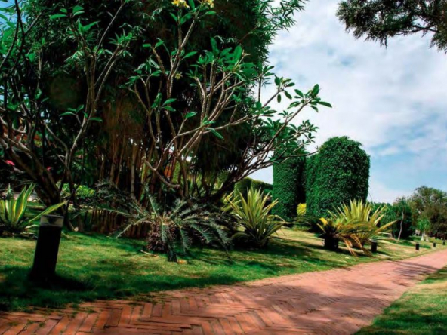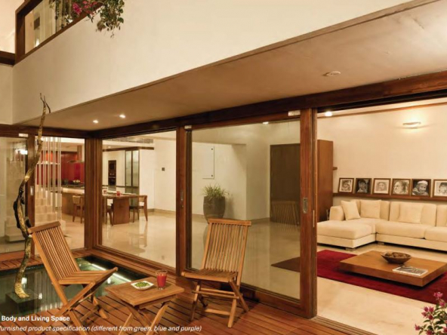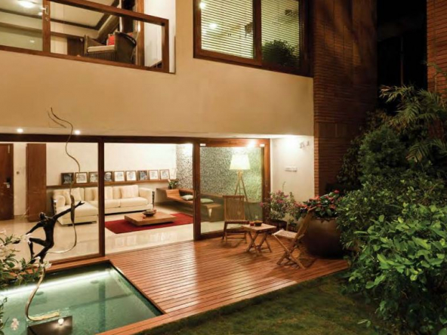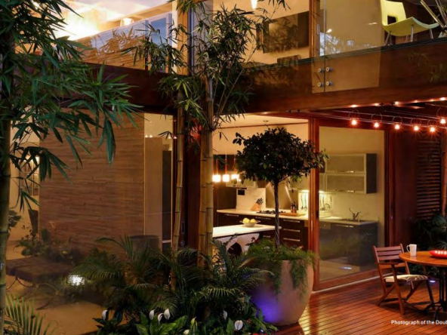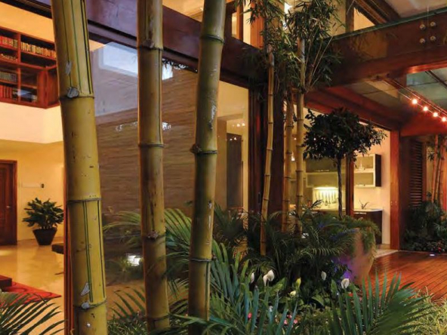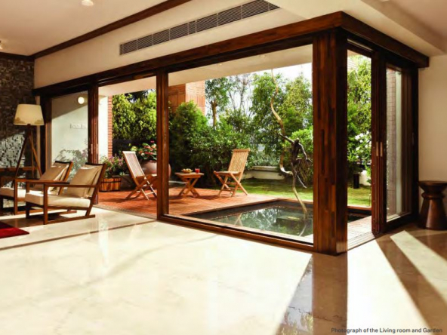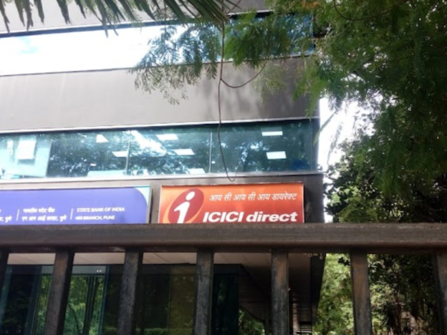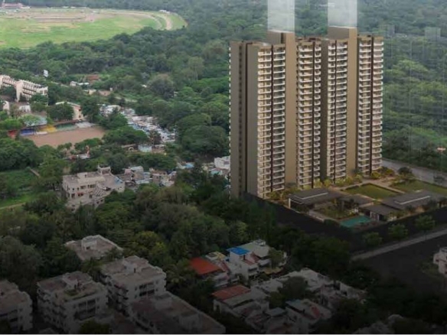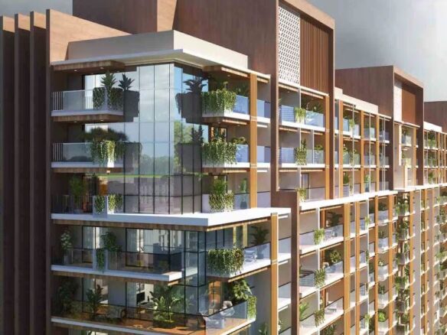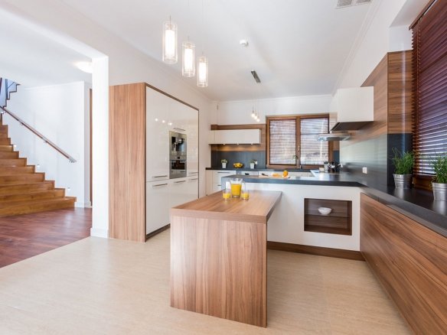Total Environment Songs from the Wood Uday Baug Pune | 3,3.5 & 4.5 Bhk Duplex@ 3.05 Cr
Description
“SONGS FROM THE WOOD UDAY BAUG PUNE“
BY TOTAL ENVIRONMENT

In an increasingly stressful world, homes are your refuge and welcome you to an environment that is hospitable, warm, soothing, and peaceful.
Large French windows in the living areas and bedrooms let in an abundance of natural light, and, surrounded by nature, Both single-level homes and duplexes are available at Songs from the Wood, and every home can be completely customized.
Each home is available in multiple specifications such as green, blue, and purple. Depending on the specification chosen, your home may come with classy interiors, fully furnished living spaces, a fully equipped kitchen, a central VRV air conditioning unit, a central vacuum system, and home automation.
MahaRERA No. – Phase 01: P52100004898
Phase 02: P52100046513
Registration includes Towers 1,2 and 3
The Property
- 3 Acres of Open Green space
- 20,000 sq. ft. Clubhouse
- Double-height terrace garden
- with every home
Songs from the Wood has located just 5 Km from MG Road at Uday Baug, off Solapur Road.
In this project, we present our signature D35 3-bedroom duplex homes, D60 4-bedroom duplex homes, and single-level L20, 3-bedroom homes.
A 20,000 sq. ft. clubhouse includes a fully equipped gymnasium, multipurpose hall, indoor games, and swimming pool with a wooden deck and other indoor amenities.
Our homes provide a sense of warmth, privacy, and tranquillity in an increasingly stressful world. Almost every space opens onto a landscaped garden, complete with a sprinkler and drip irrigation system. Large glass panels ensure visual access to the terrace garden and bring natural light.
Our commitment to quality extends well beyond the customization and delivery of your home. We assume responsibility for property maintenance which includes a comprehensive slew of services that ensure competently and timely care of your home.

Fact File
- Master Development Land Area: 32829 sqm
- Residential Development Land Area: 13710 sqm
- Project Land Area: 6975 sqm
- Total Number of Units in Residential Development: 208
- Number of Units in Project: 76
- Available Products in Project: D60, D35, L20
- Approvals Obtained: PMC, AIRPORT, FIRE, GARDEN NOC, MOEF, MPCB
- 9.6 acres of land area
- Low-density development with large
- configurations of simplex and duplex homes
- Chikoo Orchard
Location
- Distance from Central Business District [Km]: 5.0 km to MG Road
- Distance from Airport [Km]: 11.0 km to Airport
- Nearest Hospital [Km]: 4.0 km to Ruby Hall Clinic
- Nearest Good School [Km]: 4.0 km to The Bishop’s School
- Nearest Upmarket Mall [Km]: 5.2 km to Seasons Mall
- Nearest 5-Star Hotel [Km]: 5.0 km to Vivanta by Taj
Product: D60 v2
Our exceptional D60 homes have been created for people who share our passion for design and quality. A host of innovative features have been introduced to create spaces that are smart and modern, yet warm and inviting. Each of these duplex homes is designed around a large terrace garden (70’ x 14’) and a wood deck.
Every living space, including the kitchen, is adjacent to the garden-separated only by a large glass-paneled sliding door- to always provide the feeling of being close to nature even on the higher floors. The gardens are complete with sprinklers and a drip irrigation system, and plants as tall as 16 feet
Our D60 homes have been carefully detailed. The lower level houses, the foyer, a large living room with a double-height space, a dining area, and a kitchen that opens onto the wooden deck in the terrace garden.
Master & guest bedrooms with ensuite bathrooms, utility area, powder room, maid’s room, and bathroom are also present on this floor.
Upstairs, the family space opens out onto a glass deck which allows diffused light to pass through to the wood deck in the garden below.
The children’s and guest bedrooms with attached bathrooms are located on this level. The library, overlooking the living space below, and home office with attached powder room and storeroom are also on this second level.

Product: D35 v3
These exceptional homes have been created for people who share our passion for design and quality. A host of innovative features have been introduced to create spaces that are smart and modern, yet warm and inviting.
Our D35 duplex homes are the closest you can get to a bungalow on the ground.
Designed to wrap around a large garden, deck, and waterbody, these homes are intimate and warm yet spacious and cheerful with large glass panels that bring in natural light.
The upper-level houses, the master bedroom suite, complete with a walk-in wardrobe and a spacious bathroom overlooking the garden below.
Also housed on this floor, are the children’s bedroom with an attached bathroom, as well as a study and a family space which can easily convert into a fourth bedroom through our customization process.
Warm earthy materials carefully crafted finishes, little details such as bathroom doors with glass and wood louvers, and the ability to customize every space to suit individual needs, make this a very special home.

Product: L20 v1
Our L20 homes have been created for people who share our passion for design and quality. A host of innovative features have been introduced to create spaces that are smart and modern, yet warm and inviting.
Each home has been designed to provide great value – with an entrance lobby, 3 comfortably-sized bedrooms, each with its own bathroom, spacious living, dining, kitchen, and utility area.
And of course a garden and a deck. The living and dining spaces, as well as two of the bedrooms, open out—through large glass panels—to the double-height garden designed for better natural lighting. Simple, clean lines and free-flowing spaces ensure that the home doesn’t feel dated over time.

Thoughtful Design
Design That Makes You Feel
Good design is not only about how it looks but also how it makes you feel. We believe in 5 principles of good design. Simplicity We spend hours meticulously simplifying the design of each space we create. Simple clean lines and minimum walls ensure free-flowing spaces without compromising privacy.
Custom Furniture & Cabinetry
Whether it’s storing your grandmother’s fine china, your son’s Legos, or displaying your coveted collection of books—we are passionate about understanding your lifestyle to create furniture and cabinetry that works perfectly for you and your family.
“Are you right-handed or left; what spices go in your food; what kind of couch or armchair do you prefer” – we want to know all about your lifestyle to have everything perfect and in the right place for your Total Environment home.
Property Management
Like all good products, homes also require support post-completion and handover. We felt that it was important to continue to provide complete service support to each homeowner.
This also allows us to continue learning and better our service, and to stay connected with our customers. The Property Management Team is set up to provide support to our homes for life.
Amenities
- Gymnasium
- Tennis Courts
- Toddlers’ Pool
- Swimming Pool
- Clubhouse
- Badminton Courts
- Guest Suites
- Heated Pool
- Indoor Games
- Multipurpose Hall
- Squash Courts
- Theatre
- Change Room
- Lap Pool
- Leisure Pool
- Office Space
- Outdoor Pool
About Us

With just 10,000 rupees and a dream, Total Environment was founded by Kamal Sagar.
Over two decades later, Total Environment has delivered more than 4 million square feet to over 1,200 customers across dozens of projects in Bangalore, Hyderabad, and Pune.
While these numbers demonstrate our scale of operations and our ability to influence modern housing, they only tell one side of the story. What truly moves and inspires us is the love for design and the joy of giving people a place to proudly call home.
Our commitment to further design thinking and practices will always be first and foremost, no matter what project we’re embarking on.
Culture & Leadership Principles
Successful and less successful people do not vary greatly in their abilities, but only in their desire to reach their potential. At Total Environment, we encourage leaders to smash the glass ceilings and to never settle for mediocrity.
Property Documents
Details

PJ19075

3
5

3

1703 sqft

1

2025
Features
- ACUPRESSURE WALKWAY
- Air Conditioning
- Ample Parking Space
- Ample parking space with open & covered car parks
- Buffer Pantation
- CCTV System for Common Areas
- Children Play Area
- Club house
- CLUBHOUSE WITH INDOOR GAMES
- Co-working spaces
- Designer Entrance Lobby
- DOUBLE O2 GARDEN
- EV Charging Points
- Fire-Fighting Systems
- Guest Suites
- Gym
- Heated Pool
- kids Pool
- Lawn
- MEDITATION DECK
- Multi-level Recreational Area
- Round-the-Clock Security
- Senior Citizen Lawn
- Sports Plaza
- Swimming Pool
- Terrace garden with sitouts
- Theater
Additional details
- L20 ( 3Bhk ) Carpet 1445 Sqft + 258-271 Sqft Outdoor Space: Starts From 3.05 Cr + SDR
- D35 ( 3Bhk ) duplex, Carpet 2511 sq.ft + 657 Sqft Outdoor space with garden: Starts From 5.95 Cr + SDR
- D60 ( 4Bhk ) duplex, Carpet 4095 Sqft + 1182 Sqft Outdoor space with garden: Starts From 8.40 Cr + SDR
- Maharera Registration No: Phase 01: P52100004898 Phase 02: P52100046513
- Possession date: Dec 2025 / Dec 2026
Address
- Address : Bhagwan Tatyasaheb Kawade Rd, Palmgrove Society
- City Pune
- State/county Maharashtra
- Zip/Postal Code 411013
- Area Koregaon Park, Sadhu Vaswani Chowk, Uday Baug
- Country India

