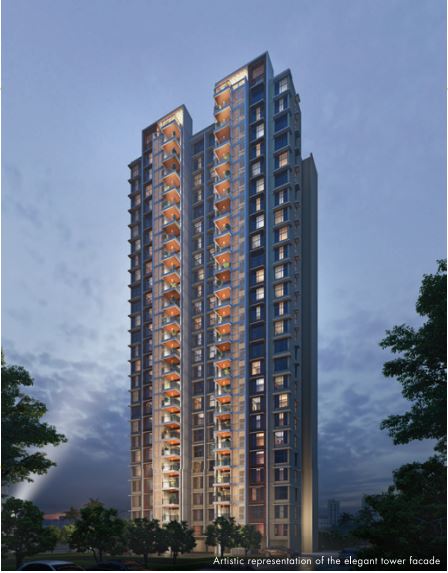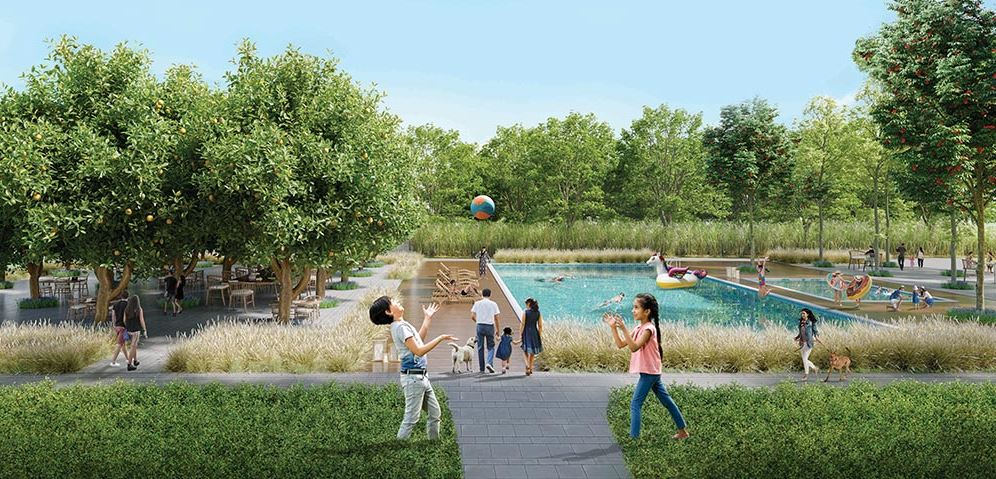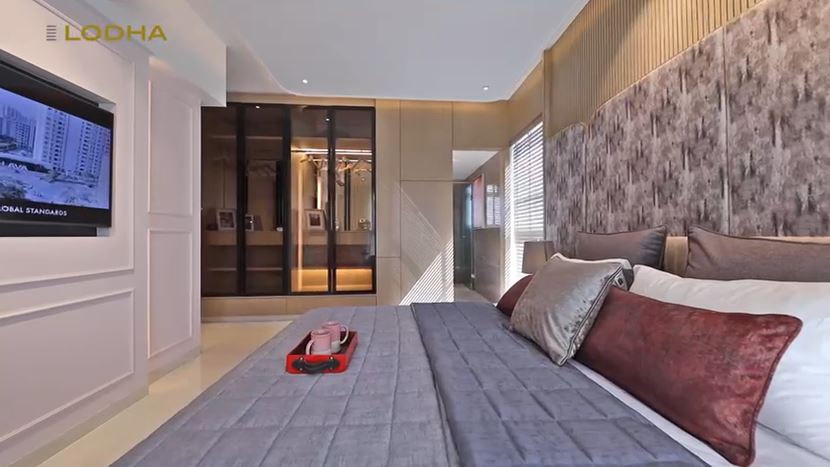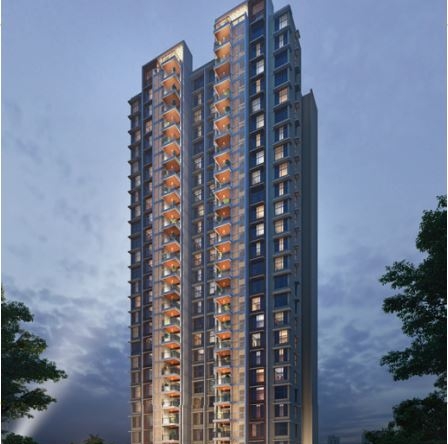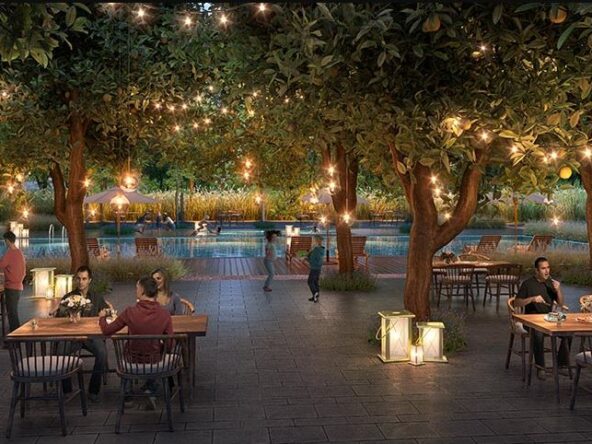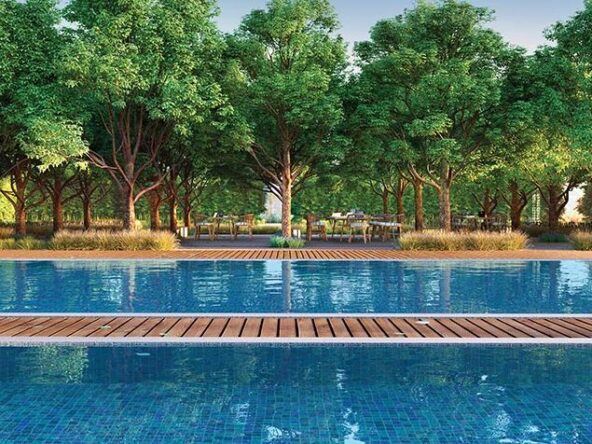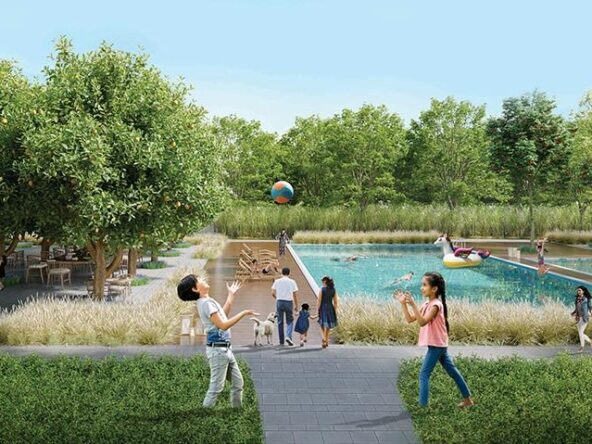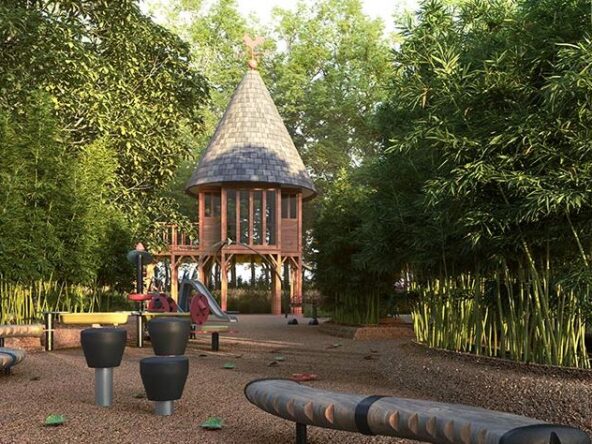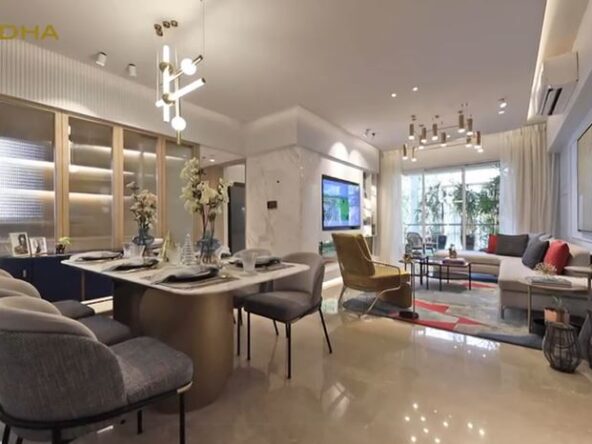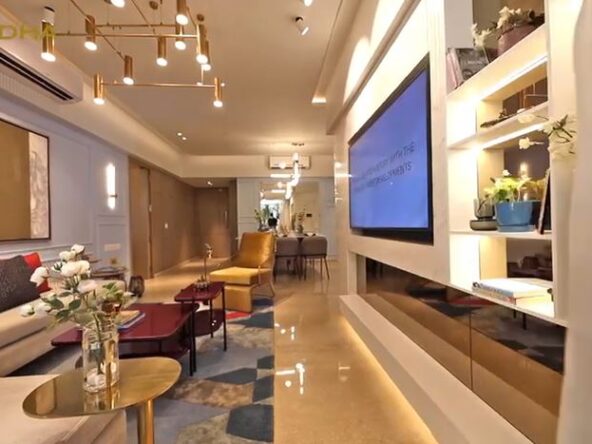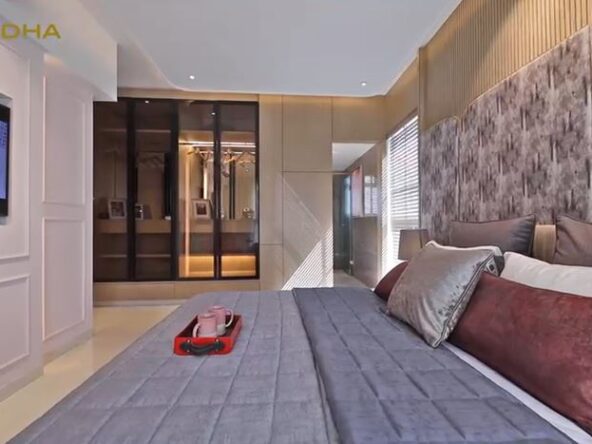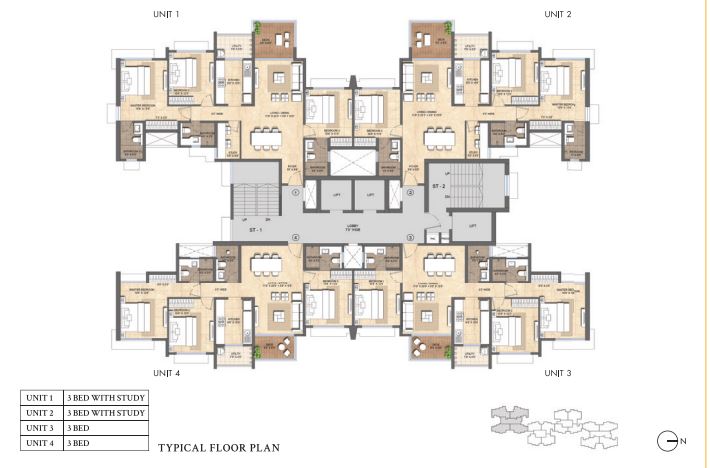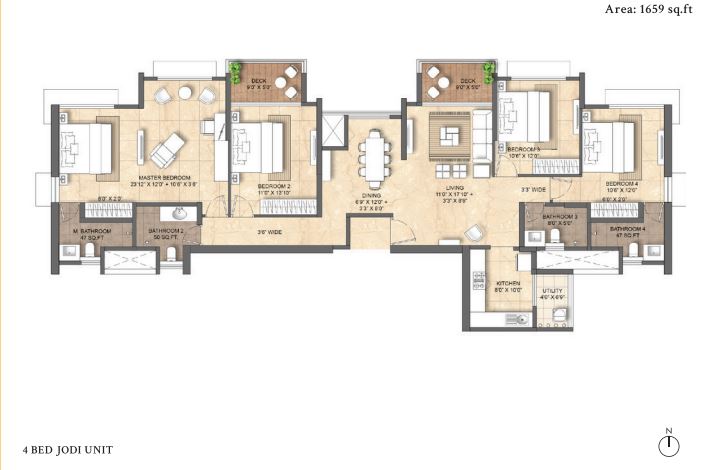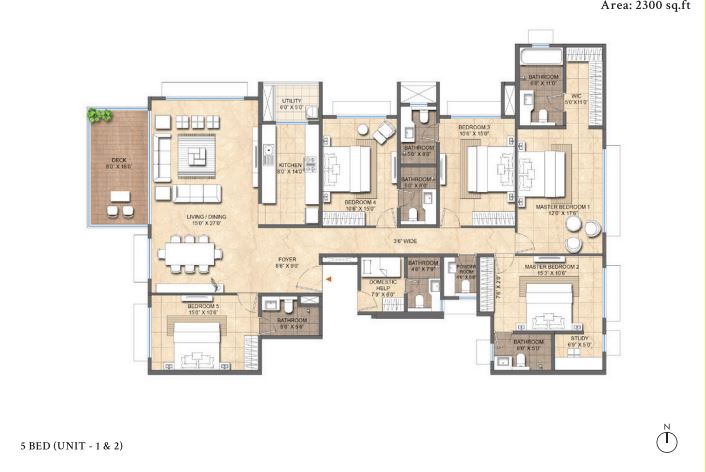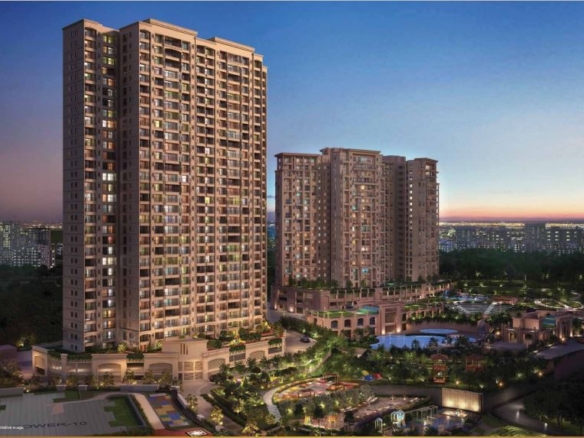Lodha Bella Vita | NIBM Pune | 2, 3, 4, & 5 Premium Homes Starting From 95 Lac
Description

With phase 1 virtually sold out in the pre-launch itself, India’s No. 1 developer^ now presents new towers at Lodha Bella Vita.
A relaxed Mediterranean inspired neighbourhood designed with only one goal: joie-de-vivre – enabling you and your family to experience the most joyous and enjoyable living.
With stunning views of orchards and the Anandvan forest, each home is a work of art. With the finest amenities and superlative services.
Launching new towers with exclusive 2, 3 and 5-bed residences & large decks. Exclusive residences with breath-taking views of the orchard and the pristine Anand Van forest.
AMENITIES
Over 150,000 sq. ft of quality outdoor spaces including:
- Party Lawn
- Themed gardens
- Rooftop sports field (football, volleyball, basketball)
- Turf for football /cricket etc.
- Swimming Pools
- Ganesha temple
- Elders corner
- Pets area
- Amphitheatre
- Rooftop athletic track
15,000 sq. ft grand clubhouse with
- Activity and learning rooms
- Gymnasium with world class fitness equipment
- Health club with steam, and changing facilities
- Kids’ indoor play area
- Indoor games area with
- Table Tennis, Carrom and Chess
- Cafe with outdoor seating
- Creche
- Library & business centre
- Adequate toilets, changing rooms
Engaging outdoor children’s play areas
- Sand pits
- Toddlers play area
- Tree houses
- Maze garden
LOCATION
WELL-CONNECTED, EVERYTHING’S A 10-MINUTE DRIVE AWAY.
- THE BISHOP’S SCHOOL
- VIBGYOR HIGH SCHOOL
- DELHI PUBLIC SCHOOL
- RIMS INTERNATIONAL SCHOOL
- SANSKRITI SCHOOL
- EURO SCHOOL
BE CLOSE TO EVERYTHING YOU NEED
- RETAIL & ENTERTAINMENT: D’MART, DORABJEE’S MALL, INOX, CLOVER HILLS PLAZA, ROYAL HERITAGE MALL
- HOSPITALS: RUBY HALL CLINIC, COMMAND HOSPITAL, LIFELINE HOSPITAL, LIFECARE MULTI SPECIALITY HOSPITAL
- RESTAURANTS: THE FLOUR WORKS, CAFÉ PETER, SHEESHA SKYLOUNGE, COFFEE JAR, BIG BANG COMMUNITY
ABOUT LODHA
At Lodha, our passion is to create landmarks that meet global standards, epitomise the values of our family, and are built on a legacy of trust spanning four decades.
We are guided by our vision of ‘Building a Better Life’. Lodha enables and transforms you to be a better version of yourself by maximising your potential and leading a flourished life.
All our developments deliver the highest level of design and craftsmanship, uncompromising quality, unparalleled service – putting Lodha developments in the league of the world’s finest.
Our homes are designed to enable more productivity, amenities designed and curated to equip with opportunity! Be it greens/open spaces designed to live a healthier and fuller life or gentry to match like-mindedness, banquets and club houses to network or striking the right chord with the right people.
Details

PJ21446

2
4

2

805 sqft

1

2024
Features
- 100% DG backup
- ACUPRESSURE WALKWAY
- Ample Parking Space
- Ample parking space with open & covered car parks
- Badminton Court
- CCTV System for Common Areas
- Children Play Area
- Club house
- CLUBHOUSE WITH INDOOR GAMES
- Co-working spaces
- Cricket Pitch
- Designer Entrance Lobby
- EV Charging Points
- Fire-Fighting Systems
- Gym
- Infinity Pool
- Jogging Track
- kids Pool
- Lawn
- MEDITATION DECK
- Multipurpose Court
- Outdoor Fitness Area
- Panic Alarm Switch
- Round-the-Clock Security
- Senior Citizen Lawn
- Skating Ring
Additional details
- MahaRERA No: P52100024215
- MahaRERA No: P52100035060
- Possession Date: Dec 2024
- Area for 2 Bhk-805 Sqft: Price 95 Lacs
- Area for 3 Bhk-1056 Sqft: Price 1.30 cr
- Area for 3.5 Bhk-1196 Sqft: Price 1.48 cr
- Area for 4 Bhk-1659 Sqft: Price 2 cr
- Area for 5 Bhk-2300 Sqft: Price 2.90 cr
Address
- Address Lodha Bella Vita, Lodha Sales Gallery, off NIBM Road, Mohammed Wadi
- City Pune
- State/county Maharashtra
- Zip/Postal Code 411060
- Area NIBM
- Country India

