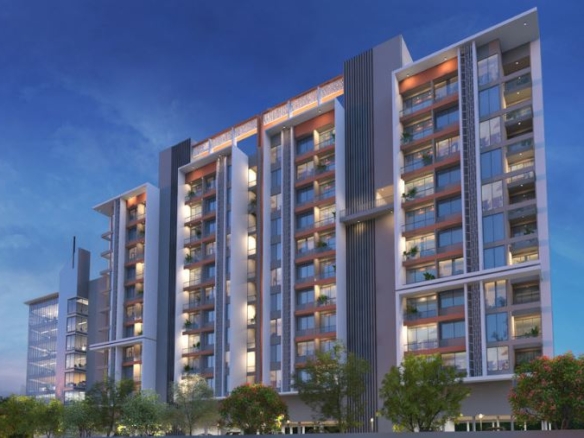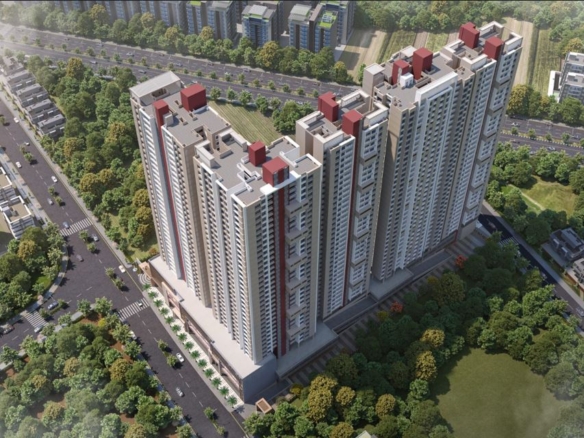Rohan Harita | Tathawade Pune | 1,2,3 & 4 Bhk Homes | Starting From 48 Lac
Description

A HOME AMIDST A SYMPHONY
A whiff of fresh breeze. The sound of the whistling trees, the singing birds, and the sight of the golden sun. We’ve created a space that is a perfectly orchestrated symphony. A space that you can call your own, a green sanctuary that you can call your home – Rohan Harita.
Built as a luxurious expanse of residential space nestled comfortably amidst lush greenery and a variety of flora and fauna, Rohan Harita is more than a house. It is a dream. It is a retreat.
Away from the urban jungle. Away from the crowd. Where whiffs of unpolluted, fresh air make every breath refreshing. Where every walk feels like a sensorial surprise.
At a Rohan Harita Home, you’ll do more than just live. You’ll feel alive. And we, have gone to great lengths, covered all the distance, to ensure just that.
ARCHITECT’S NOTE
Creating a space that seamlessly flows with the nature that surrounds it – this was the idea behind Rohan Harita.
The space created had to reflect the unique green heritage surrounding it, along with the long-range views the site affords. Through meticulous planning, we were able to craft what we could only imagine as a dream.
A luxurious residential space that embraces the existing landscaping, preserving the existing trees, thus came into being. With gardens and landscaping – doubling up as a backyard or a front living room, this space would be a go-to retreat, for all ages and lifestyles.
The amenities that you’ll find nestled in the Rohan Harita campus give way to a healthy, active lifestyle – with badminton and squash courts, cycling and jogging tracks, as well as an extensive gym. We have the sky facilities where one can spot expansive views of the stark cityscape and the skyline.
The height of the project was carefully sculpted to generate compositional balance and create a meaningful skyline presence. Choosing simplistic, contemporary styles over the complexity of large buildings, and even the slick façade design – all of it was the result of a driven desire to create an exceptional piece of architecture.
A Rohan Harita Home would be one where you live your life, as you sing to the tunes of nature.
LANDSCAPE AT ROHAN HARITA
People and nature – bringing the two together and paving the way for harmonious living. This was the seed behind our thought.
The aim was to create an experiential landscape – a space that strikes the right chord with each of your senses. A space that opens the door to a holistic outdoor experience, but right in your backyard.
- CELEBRATE BIODIVERSITY
- HEALTHY LIVING
- A SUSTAINABLE ENVIRONMENT
- AMENITIES FOR WELLNESS
AMENITIES
- Multifunction hall with pantry area
- Well-equipped gymnasium, Yoga room
- Crèche, toddler indoor play area
- Library/business center, Hobby room, Guest rooms
- Lap pool in the woods
- Pool lounge deck, Kids pool
- Art and Tea House Pavilion, Seating alcoves
- Multifunction / Celebration lawn
- Outdoor fitness area, Themed gardens
- Kids and toddler play areas, The Garden Lounge
- Outdoor co-working lounge
- Games area, Meet, and greet lounge seating, Sky Facilities
- Co-working spaces, Hammock terrace, Reading nooks
- Seating zones, Viewing deck
- Sewage treatment plant, Organic waste composting
- DG backup for services / common area lighting
- Solar-powered common area lighting
- CCTV in select common areas
- Sanitation facilities for staff
- Adequate branded elevators
- Yoga / Meditation cove, The forest pavilion
- Seating alcoves with a music park, BBQ Pavilion
- Reflexology path, Miyawaki forest zone, Pets zone
- Forest seating areas, Forest trail, The cultural cove
- Tiered open-air amphitheater, Sunken seating alcoves
- Multifunction lawn, Nature sand play area, Music park
- Half-basket court, Multifunctional play court, Volleyball court
- Cricket practice pitch, Badminton court, Squash court, Jogging path


Property Documents
Details

PJ23374

1
3

1

450 sqft

1

2027
Features
- Ample Parking Space
- Ample parking space with open & covered car parks
- CCTV System for Common Areas
- Children Play Area
- Club house
- CLUBHOUSE WITH INDOOR GAMES
- Co-working spaces
- Designer Entrance Lobby
- EV Charging Points
- Fire-Fighting Systems
- Gym
- Lawn
- MEDITATION DECK
- Panic Alarm Switch
- Round-the-Clock Security
- Senior Citizen Lawn
- Sports Plaza
- Swimming Pool
Additional details
- Rera Registration Number: P52100052972
- Rera Possession Date: Dec 2027
- Area For 1 Bhk 443-450 Sqft: Price - 48 Lac Onwards
- Area For 2 Bhk 713,733-755 Sqft: Price - 79 Lac Onwards
- Area For 3 Bhk 1106 Sqft: Price - 1.25 Cr Onwards
- Area For 3 Bhk Large 1371 Sqft: Price - 1.64 Cr Onwards
- Area For 4 Bhk 1740 Sqft: Price - 2.10 Cr Onwards
Address
- Address Rohan Harita, Ashok Nagar
- City Pimpri-Chinchwad, Pune
- State/county Maharashtra
- Zip/Postal Code 411033
- Area Tathawade
- Country India



























