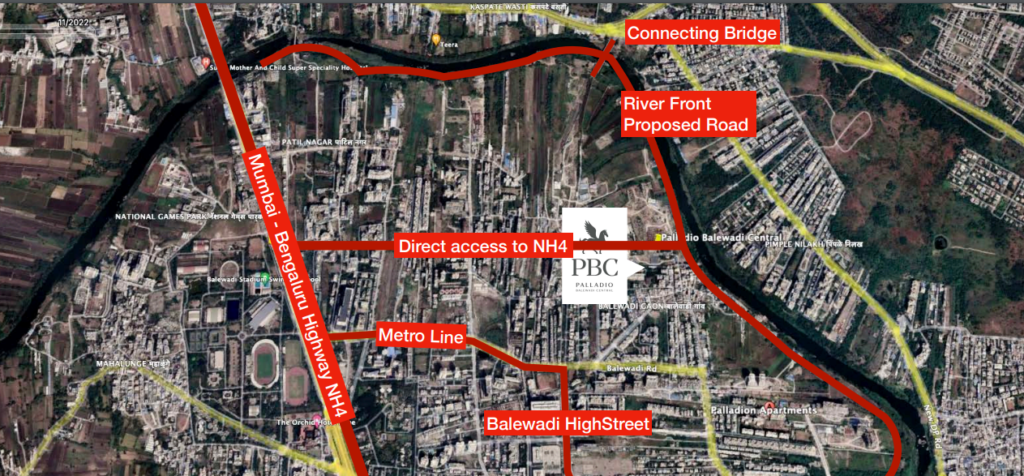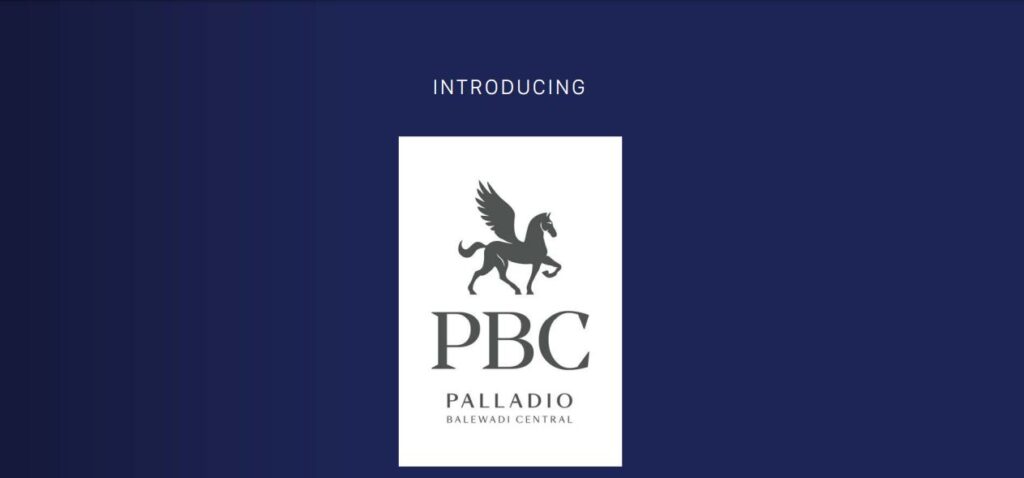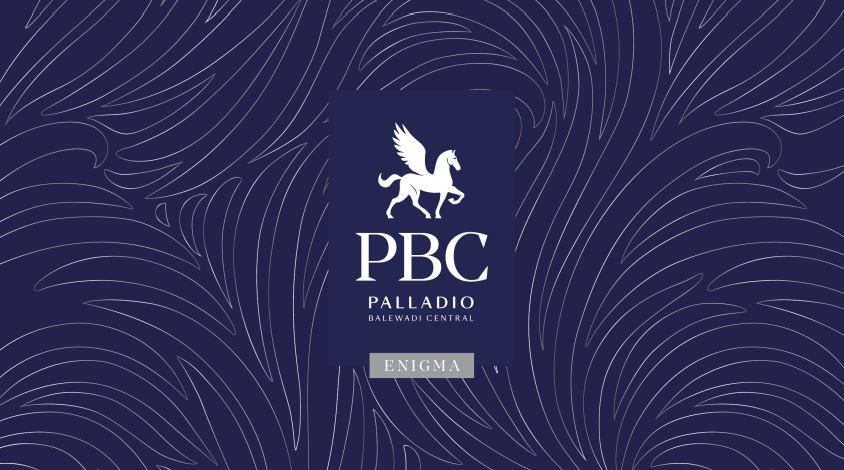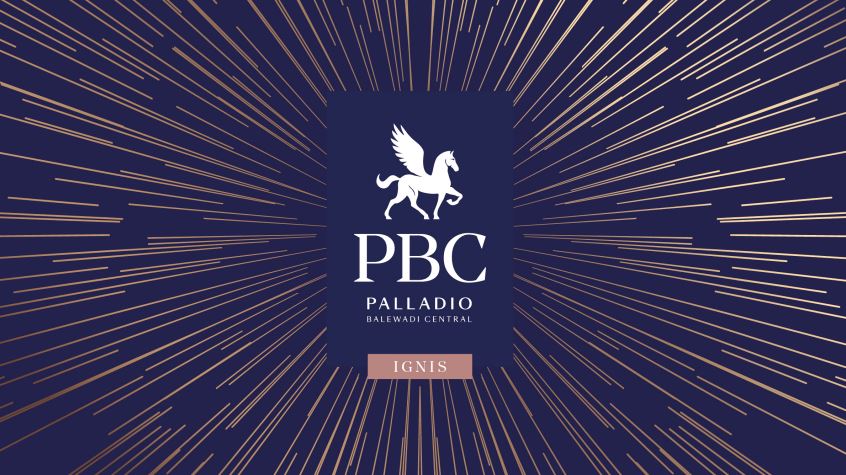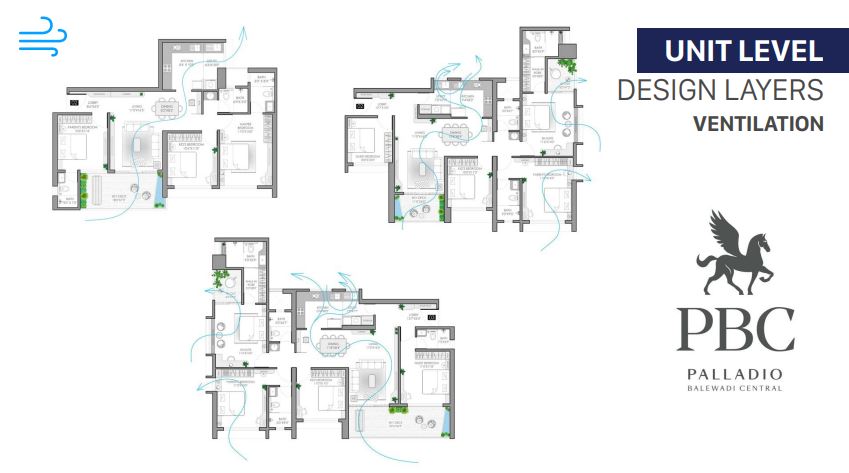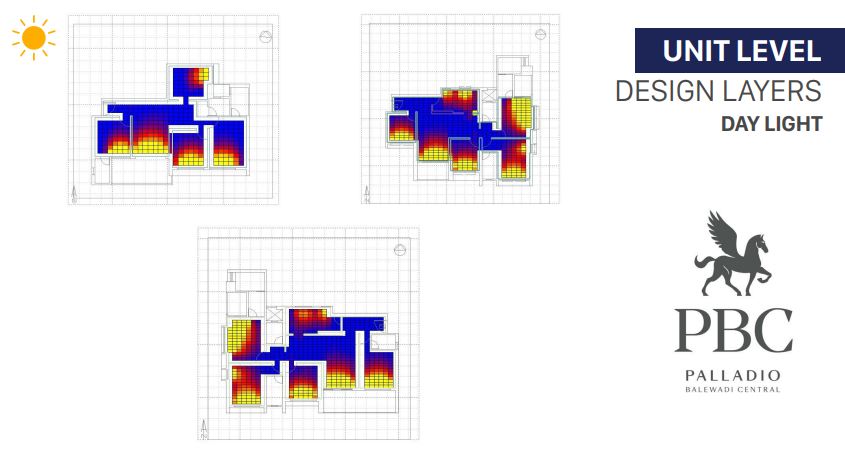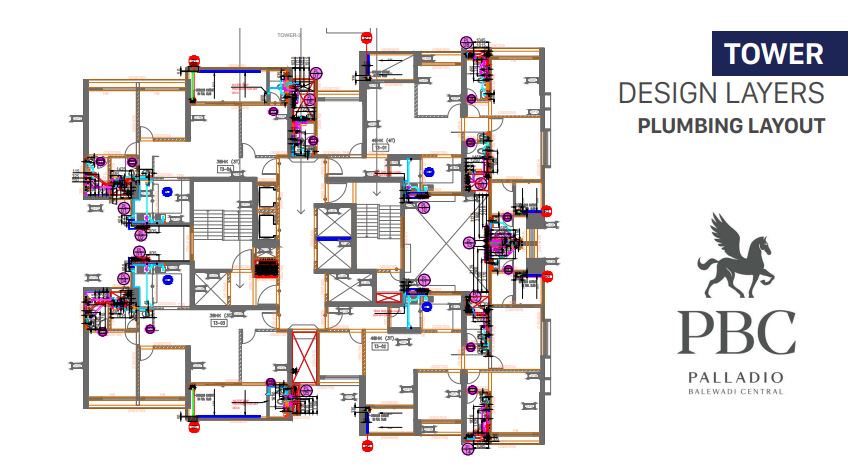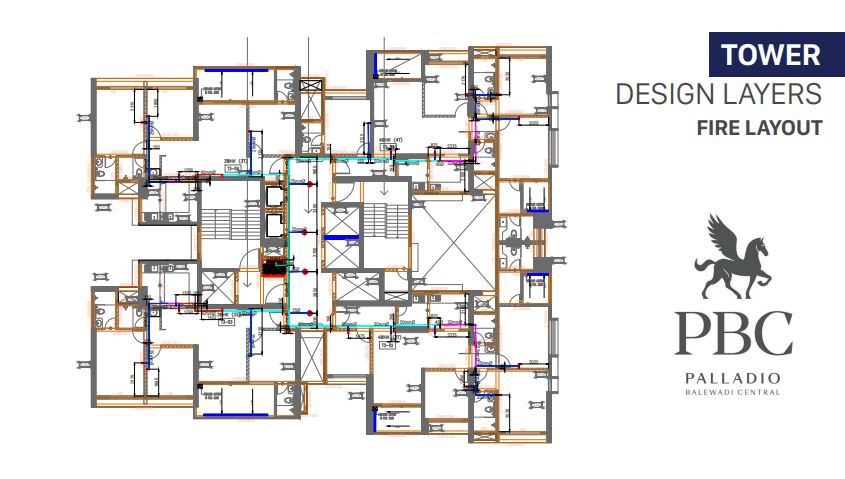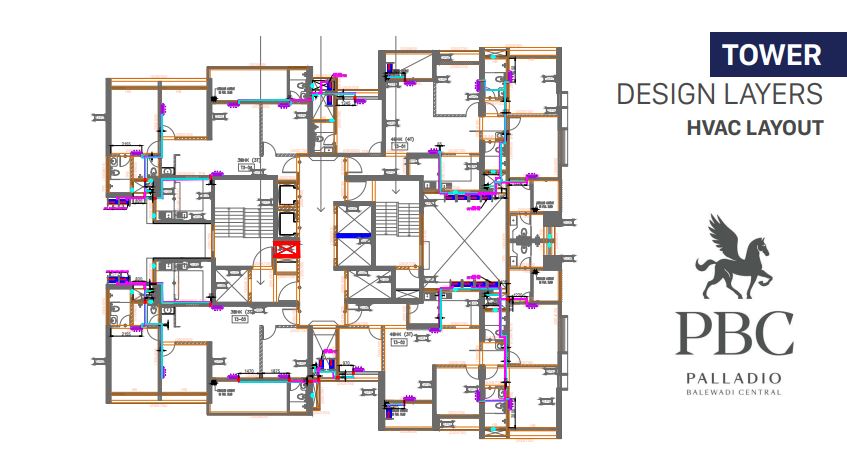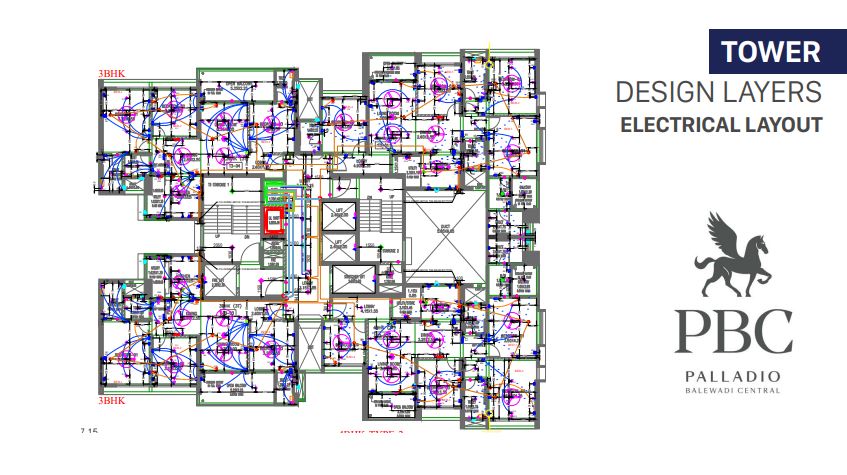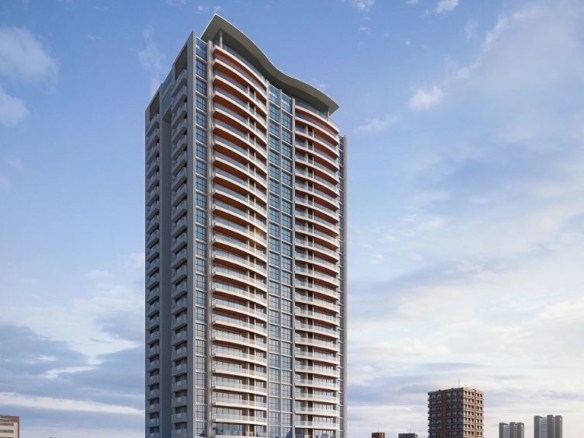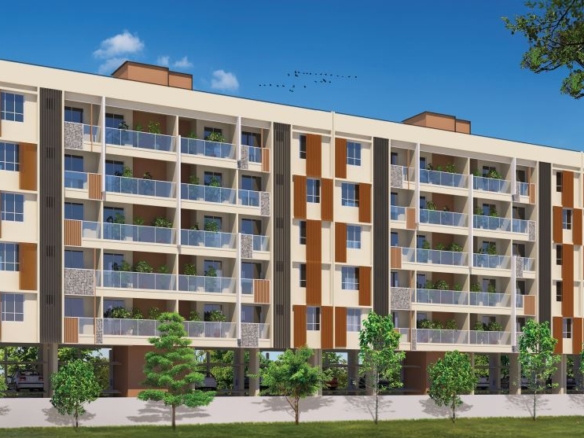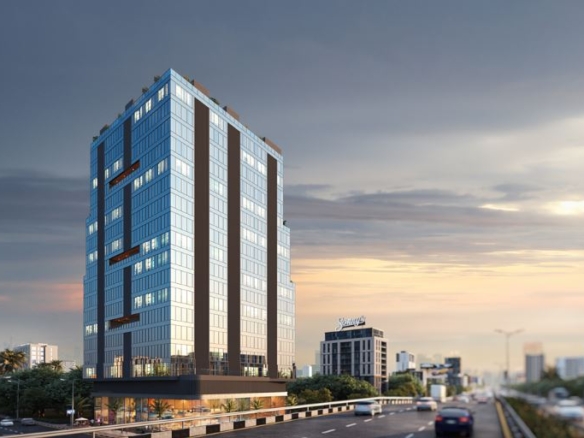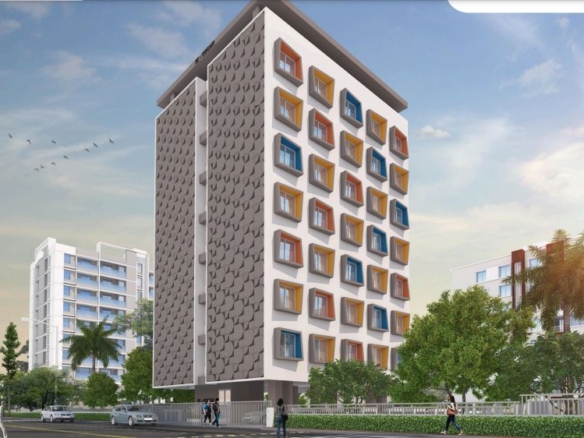VJ PALLADIO BALEWADI CENTRAL | Balewadi Pune | 3 & 4 Bhk Spacious Homes | Starting From 1.60 Cr
- Starts From ₹1.6Cr
VJ PALLADIO BALEWADI CENTRAL | Balewadi Pune | 3 & 4 Bhk Spacious Homes | Starting From 1.60 Cr
- Starts From ₹1.6Cr
Description
Growth Story


Current Infrastructure
BALEWADI- AND ITS NEIGHBOURHOOD
IT hubs, educational institutions, healthcare avenues, lifestyle destinations, you name it & Balewadi has it all.
It’s a suburb that has evolved into being superb in just a few years.
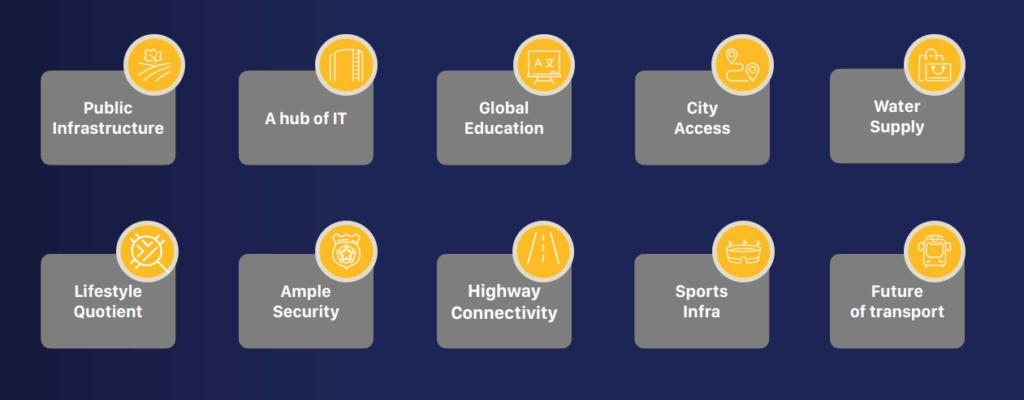
City Center Growth
DEVELOPMENT PLAN : BALEWADI
A DP or the development plan is the PMC’s vision or blueprint for 20 years for the identification and planning of land for various uses like
Property Documents
Details

Property ID PJ22738

3
Bedrooms
5
Rooms

3
Bathrooms

Property Size 1125 sqft

1
Garage

Possession 2026
Updated on July 27, 2023 at 12:52 pm
Features
- Ample Parking Space
- Ample parking space with open & covered car parks
- CCTV System for Common Areas
- Club house
- CLUBHOUSE WITH INDOOR GAMES
- Co-working spaces
- Designer Entrance Lobby
- EV Charging Points
- Fire-Fighting Systems
- Guest Suites
- Gym
- Lawn
- Round-the-Clock Security
- Senior Citizen Lawn
- Sports Plaza
- Swimming Pool
- Yoga & Meditation Area
Additional details
- 3 Bhk Carpet 1125- 1295 Sqft: Pricing 1.60- 1.80 Cr
- 4 Bhk Carpet 1400- 1620 Sqft: Pricing 2.20- 2.40 Cr
- Maharera No: P52100051590
- Possesion Date: Dec 2026
Address
- Address: Palladio Balewadi Central by Vilas Javdekar Developers,
- City: Pune
- State/county: Maharashtra
- Zip/Postal Code: 411045
- Area: Balewadi, Baner
- Country: India
Contact Information
- Madan Agarwal
- +919403537439WhatsApp





